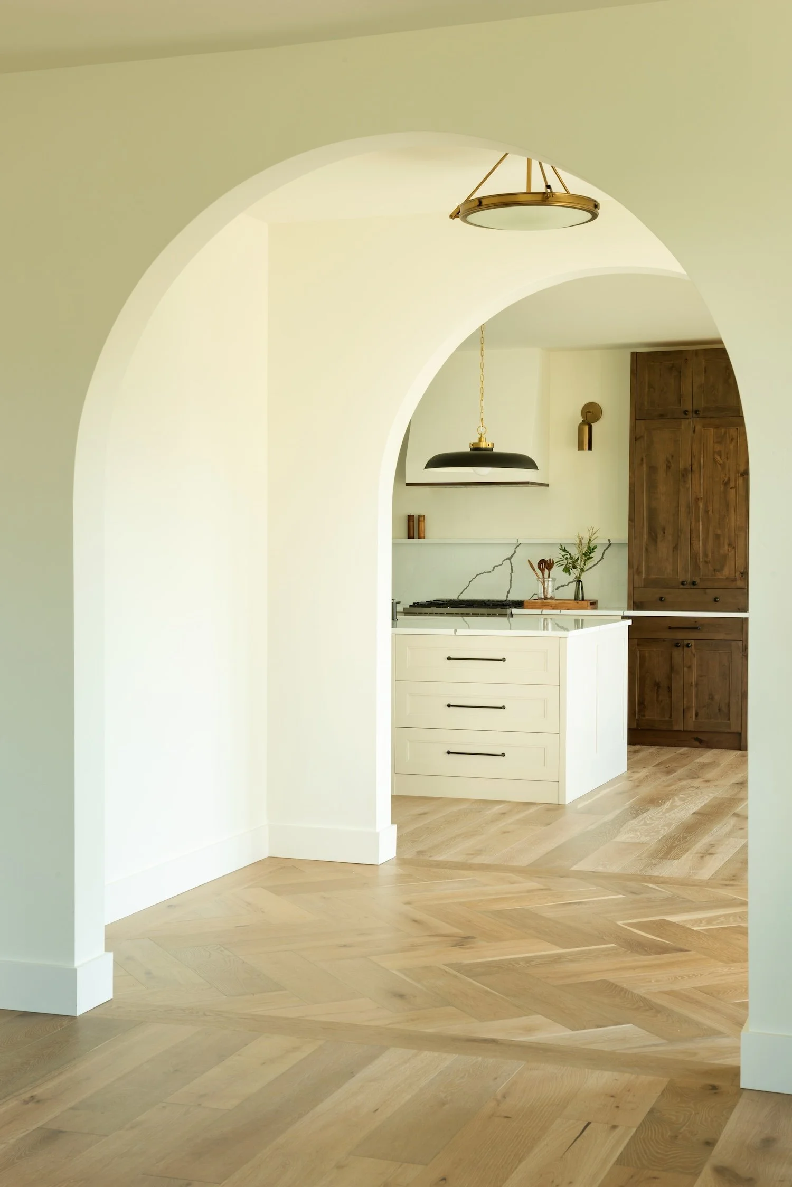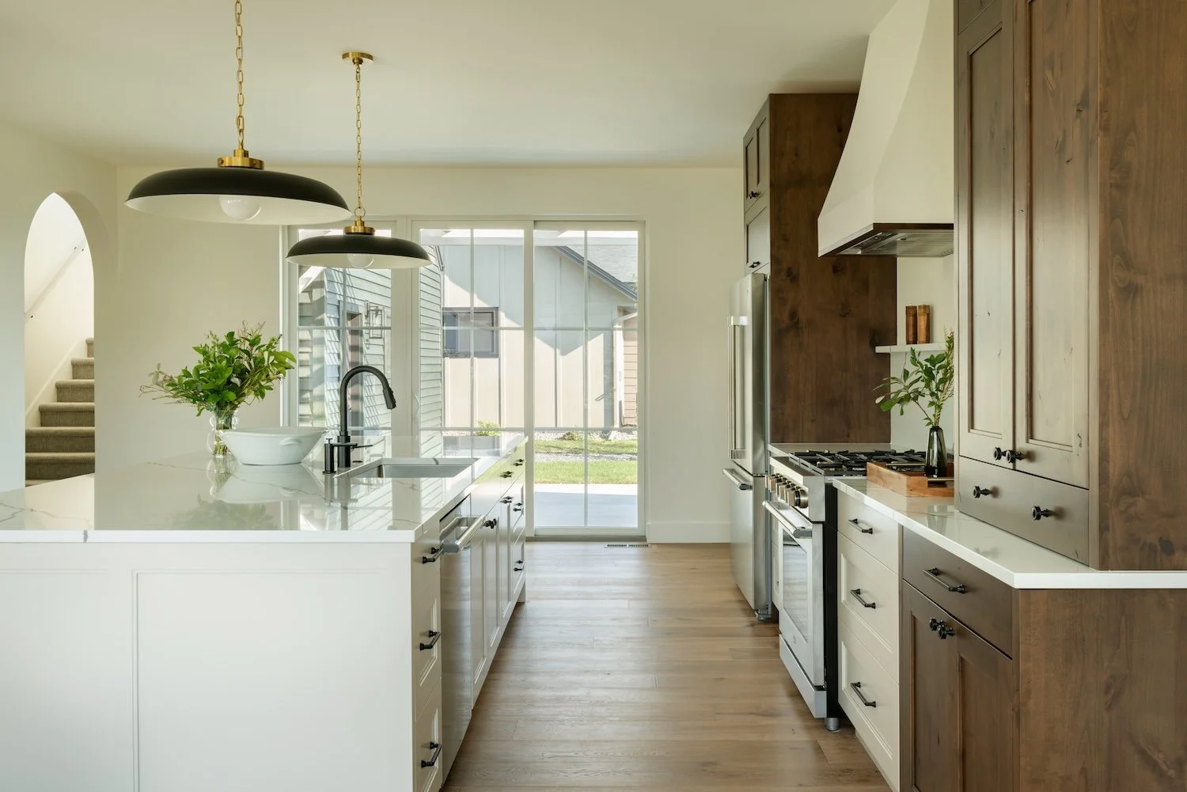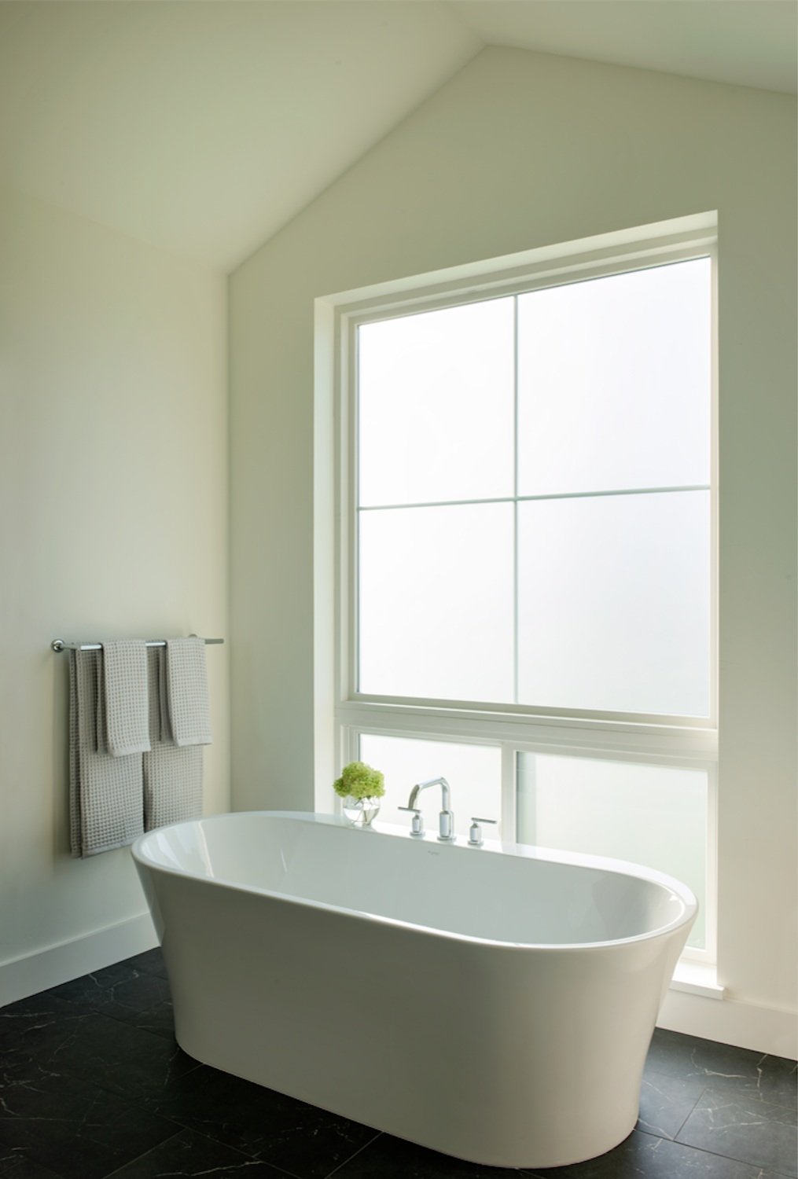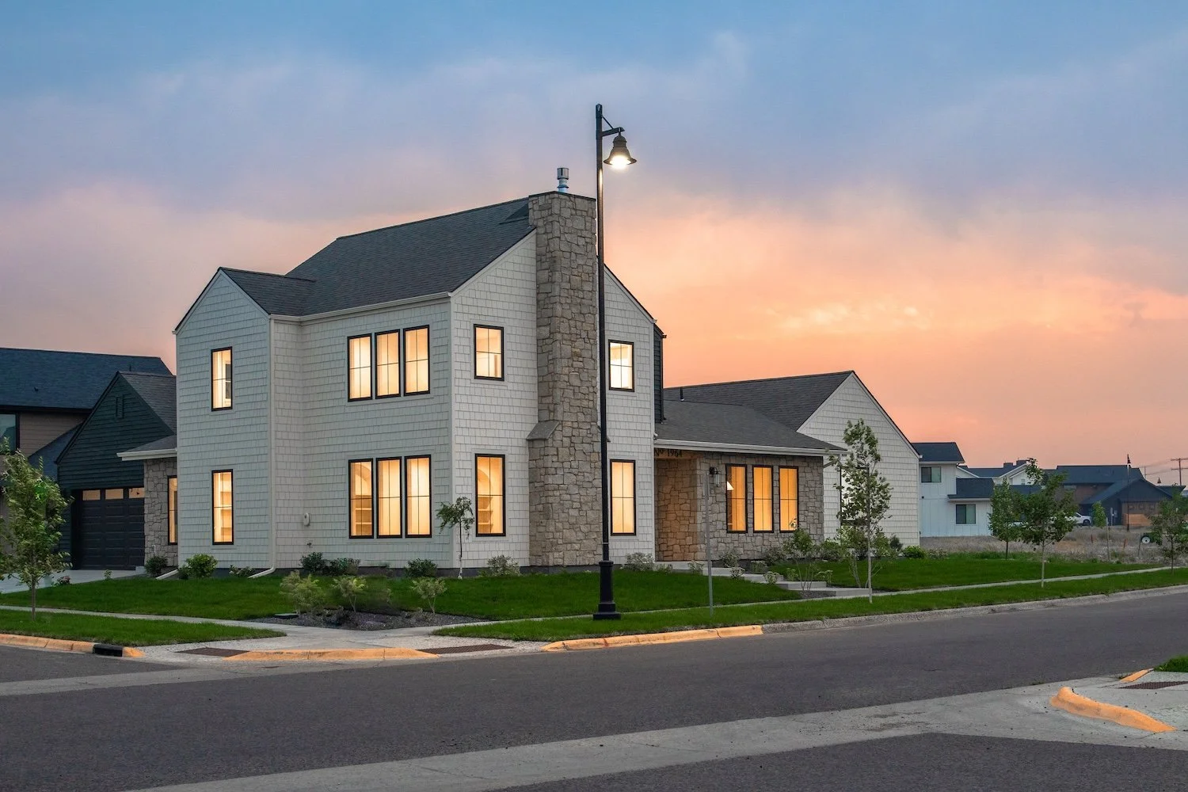
Section Styles portfolio-hero-mobile
Flanders Mill Home
Bozeman, Montana
Location: Mountain Views neighborhood, Bozeman
Nestled in the Mountain Views neighborhood, this home exemplifies the Serena Finn Homes' signature approach to design—where historical classicism meets modern livability.
Designed with intentional consideration for a family of six, the home features a strategically placed master suite on the main level to create a peaceful, single-story wing retreat.
The heart of the home features a spacious eat-in kitchen, a quiet living room, and a custom-designed mantel fireplace that anchors the space with warmth and character. Architectural details showcase our juxtaposition of traditional and contemporary elements—East Coast-inspired shake siding is elegantly paired with the sleek black window trim, graceful arches soften clean architectural lines, and a thoughtful blend of textures includes mountain cedar and stone. It’s a liveable piece of art that balances architectural precision with comfortable spaces where every family member can feel truly at home.
The Details:
3,000 square feet
Designed for a family of 6
Our Favorite Feature:
The arched front door and shake siding.
Signature Touches:
Arches throughout the house, including the front door
Large eat-in kitchen
Quiet living room
Strategically placed primary suite on the main level single-story wing
Custom-designed mantel fireplace
Section Styles mobile-portfolio


Section Styles portfolio-hero-mobile
Section Styles mobile-portfolio

Section Styles portfolio-hero-mobile
Section Styles mobile-portfolio
Section Styles mobile-portfolio

Section Styles portfolio-hero-mobile
Section Styles mobile-portfolio
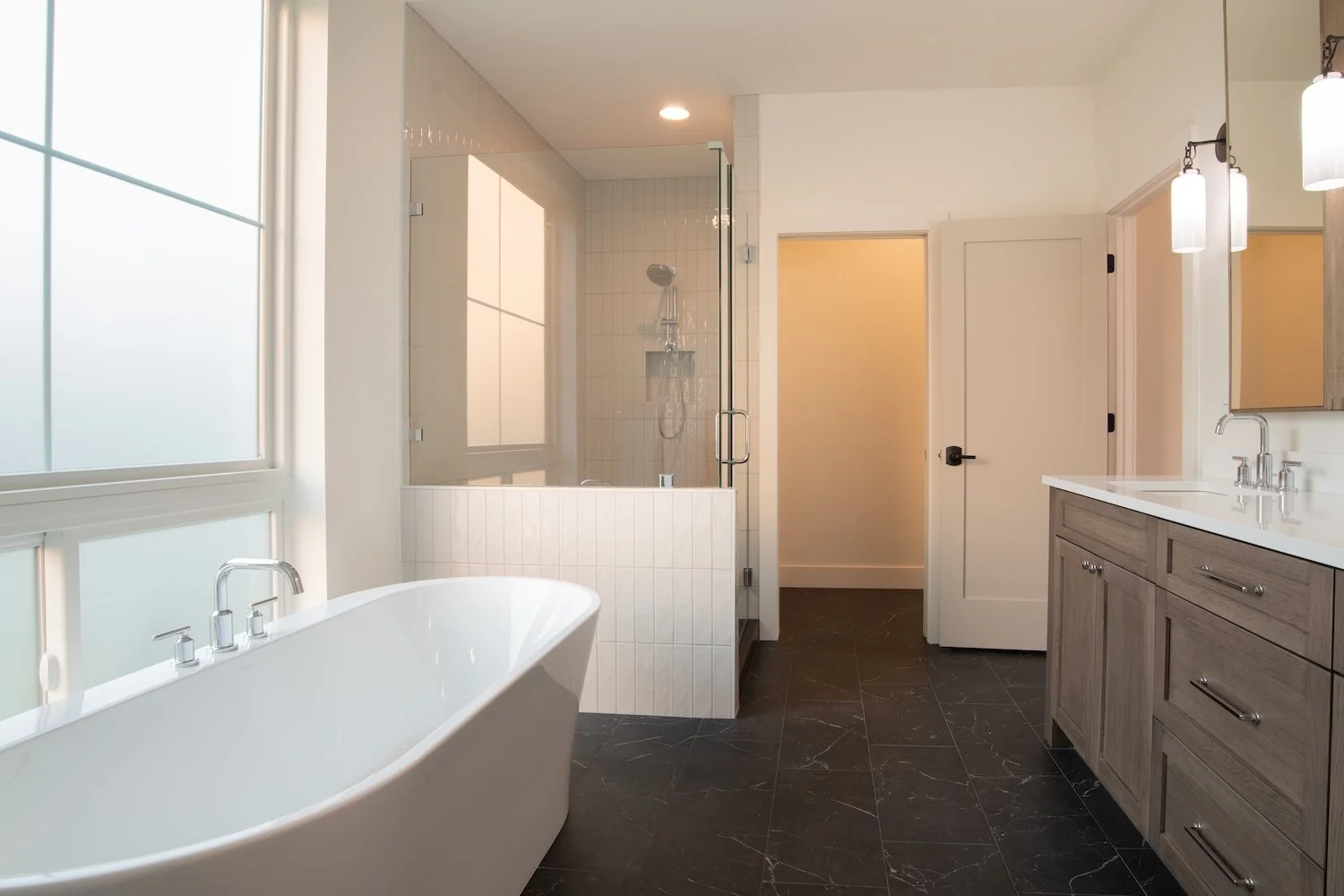
Section Styles portfolio-hero-mobile
Section Styles mobile-portfolio

Section Styles portfolio-hero-mobile
Section Styles mobile-portfolio

Section Styles portfolio-hero-mobile


